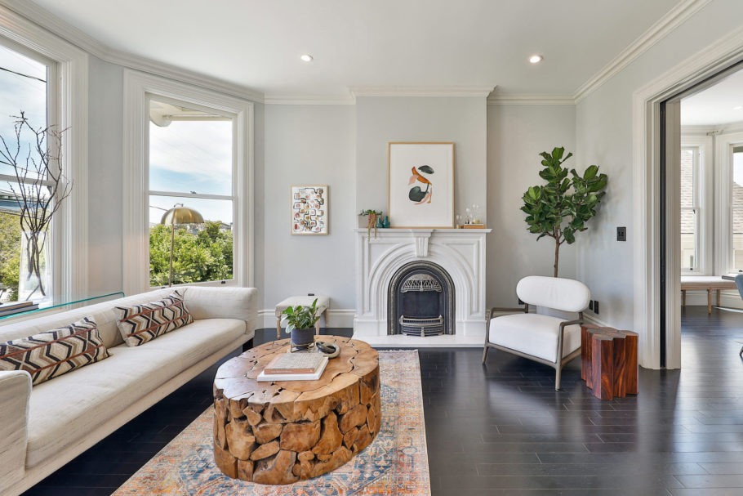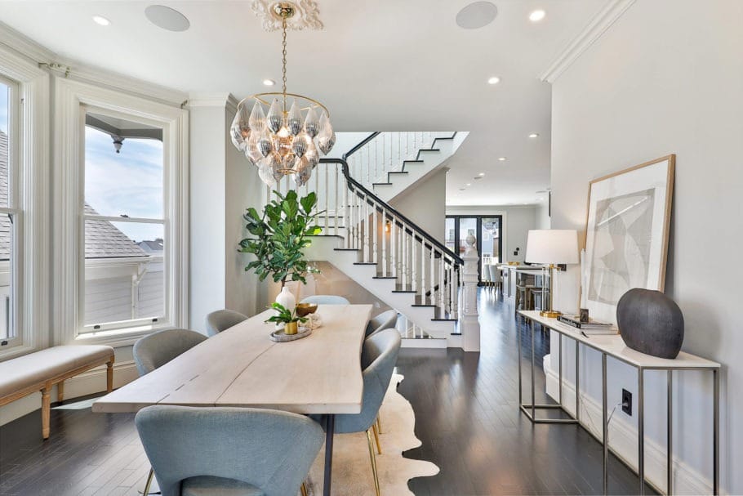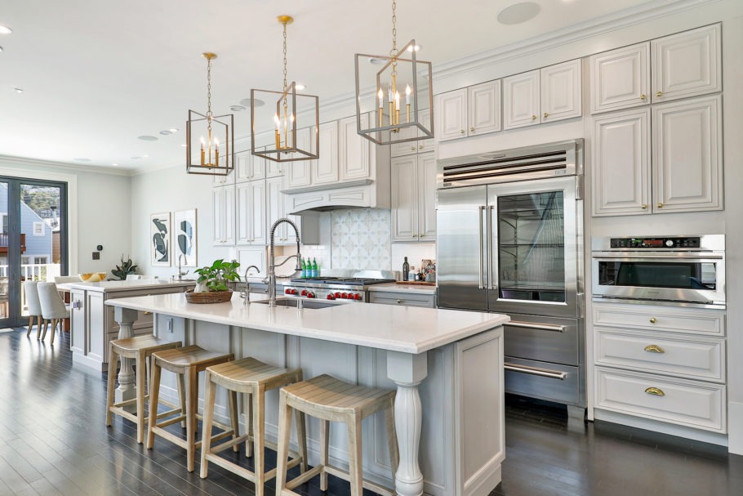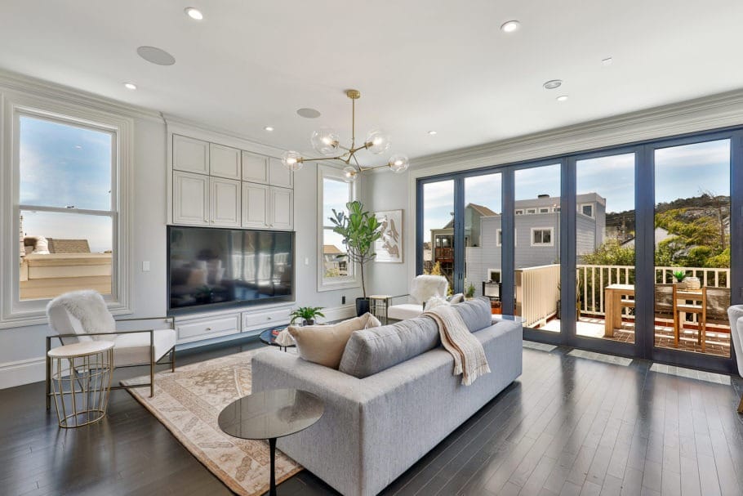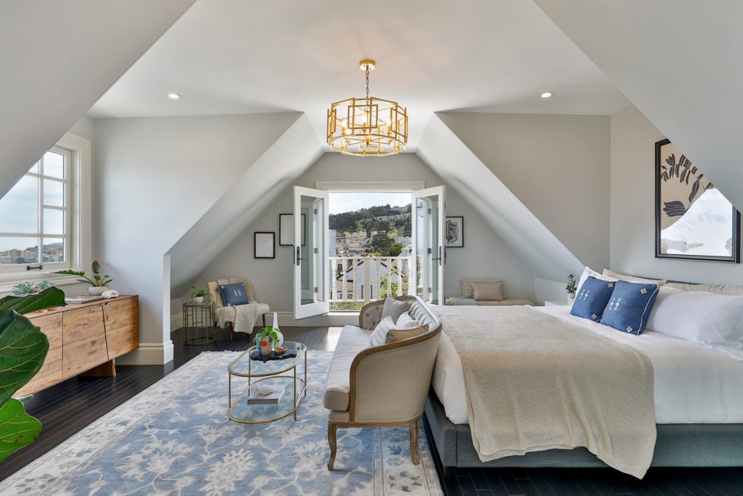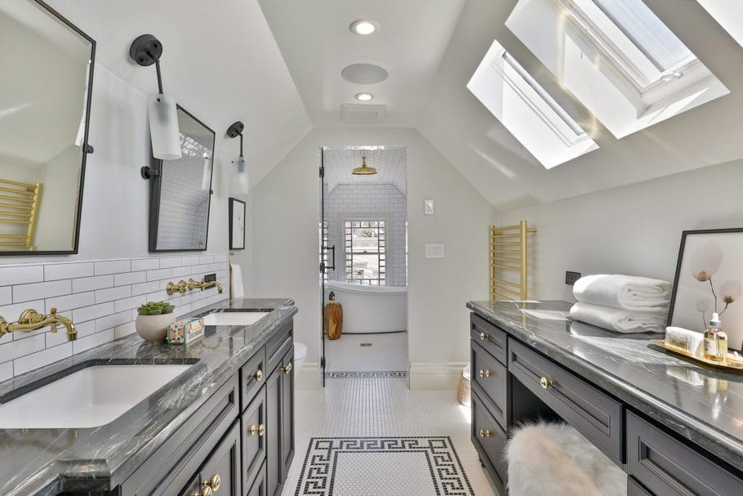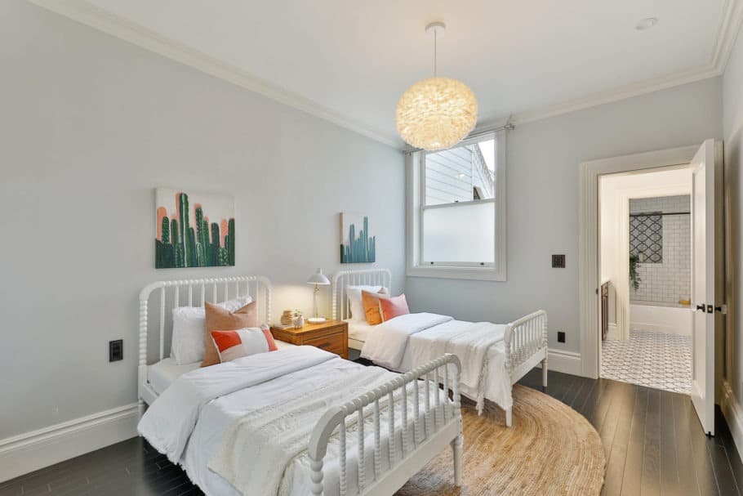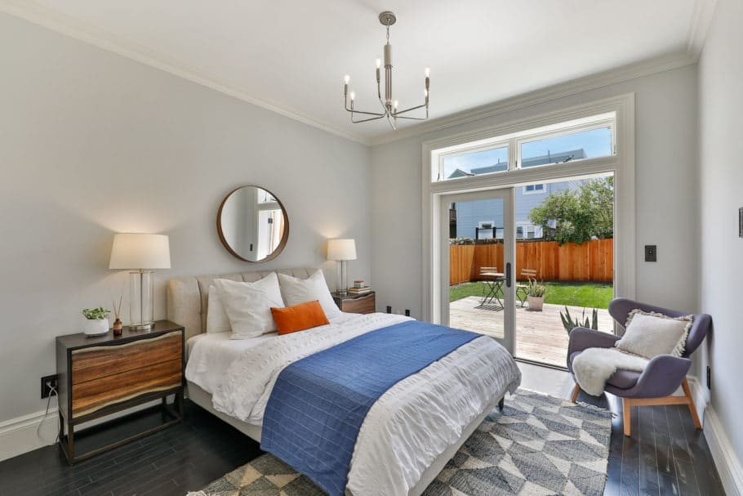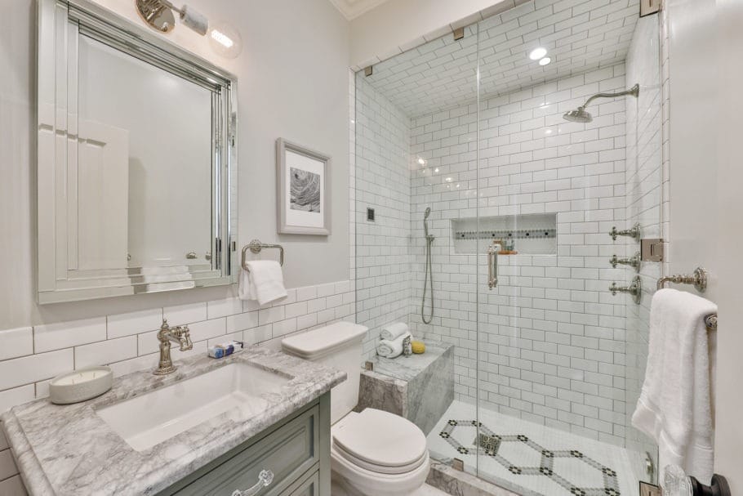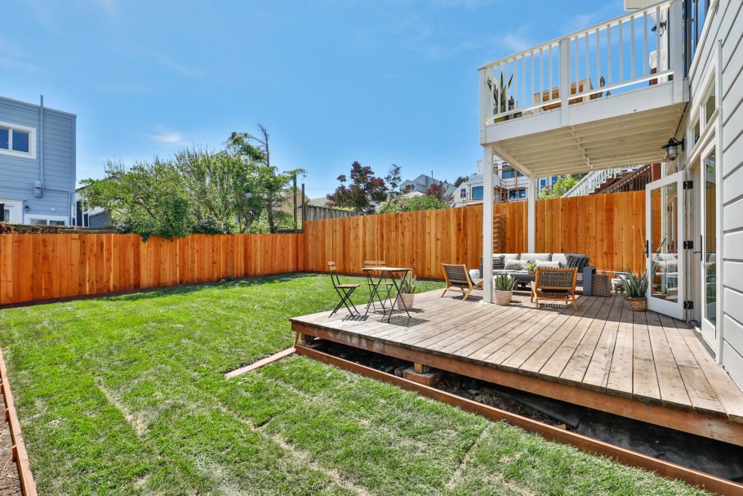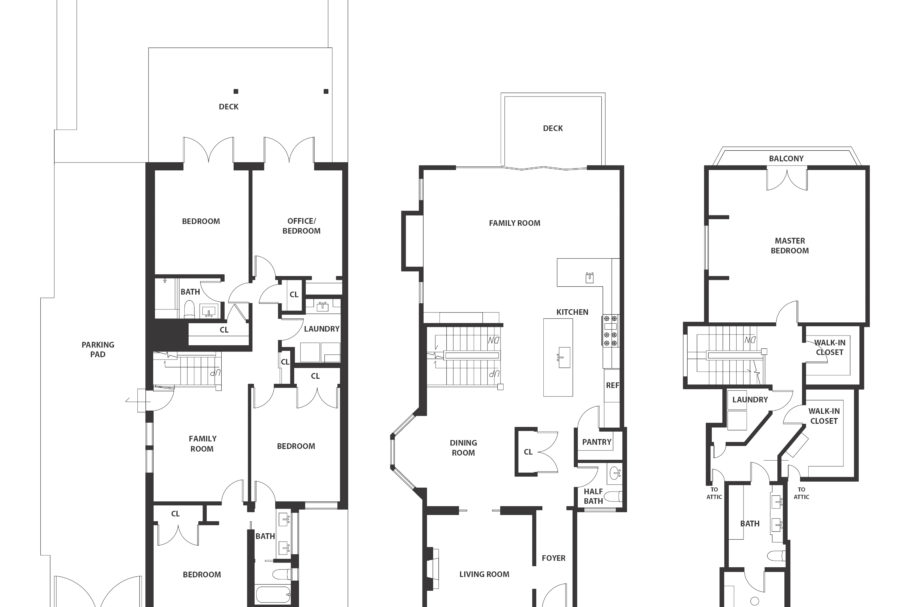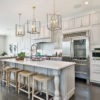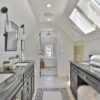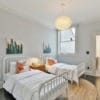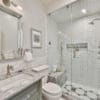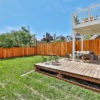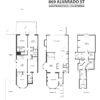Overview:
Noe Valley down-to-the-studs remodel with a traditional modern design, boasting four Bedrooms + office, three and a half baths, abundant living space, top-of-the-line finishes, settled on a beautiful, extra wide lot. The main level consists of a formal & elegant living room with a marble surround gas fireplace and pocket doors connecting to the dining room. Adjacent is the chef’s kitchen equipped with a six burner stove, Sub-Zero refrigerator, large pantry, bountiful storage, and a huge center island with seating for four. Open living space provides a bright family room with custom built-ins, and a dining area off the kitchen, all leading to a walkout deck through sliding doors. A half bath and coat closet storage complete the main level. Upstairs in the master suite level offering a spacious master bedroom with French doors & a Juliette balcony, two walk-in closets, a luxurious bathroom with double vanity sinks and a walk-in shower, and a washer/dryer closet. Lower level of the home consists of a family room/den, two bedrooms with Jack & Jill bath, an ensuite bedroom (great use as second master), laundry room with wash sink, and office (or 5th bdrm) with French doors leading to deck. Settled on a 38 foot wide lot, the massive yard offers a large and level grassed area with all new fencing, a wide deck great for entertaining and abundant Southern sunlight. Additional Features include a secure & gated parking pad with room for 2-3 cars, updated systems throughout, detached on three sides, located on a quiet street within 3.5 blocks on Noe Valley’s 24th Street corridor.
