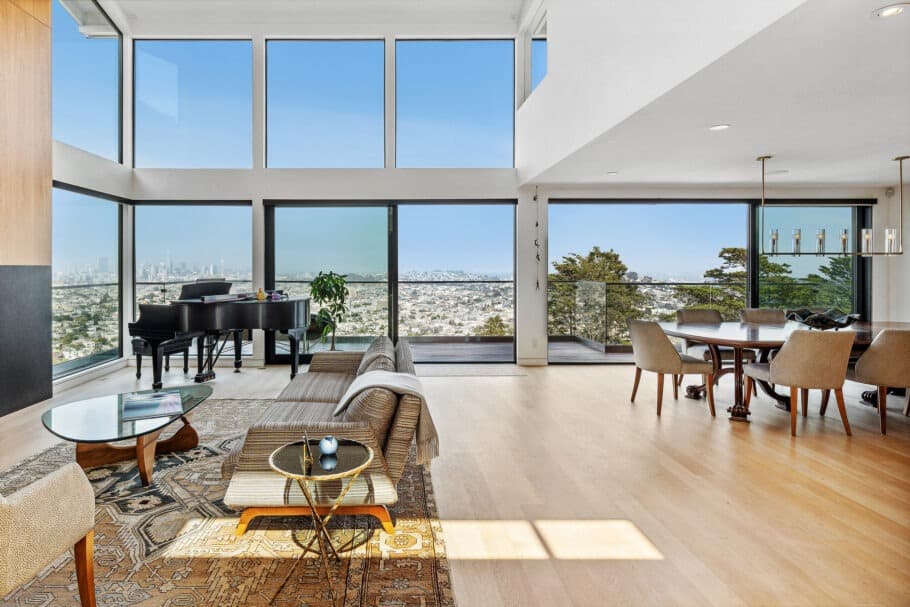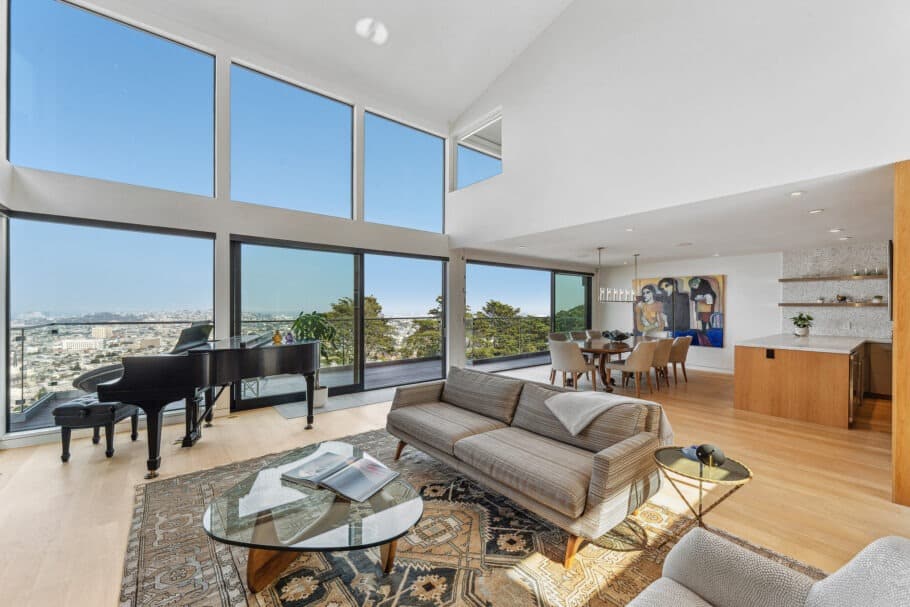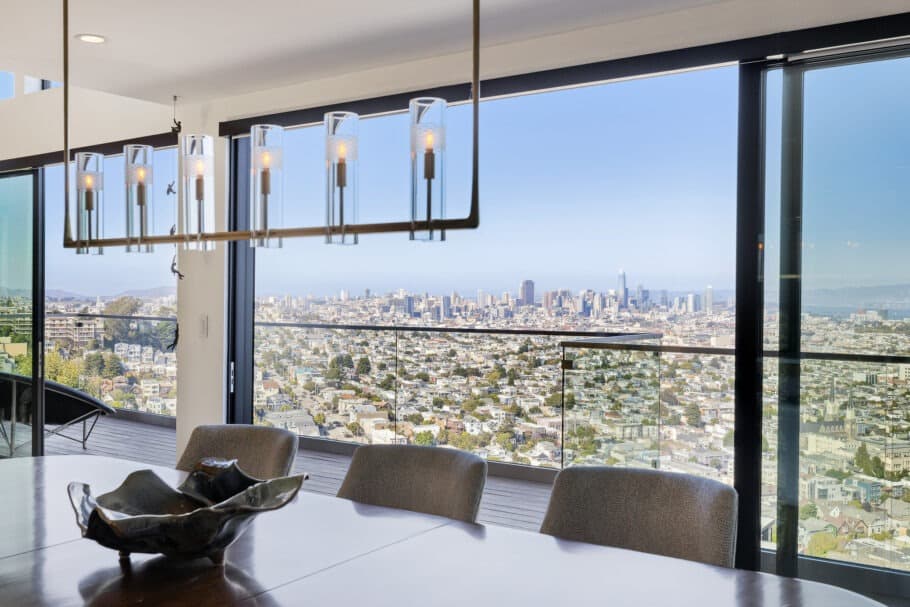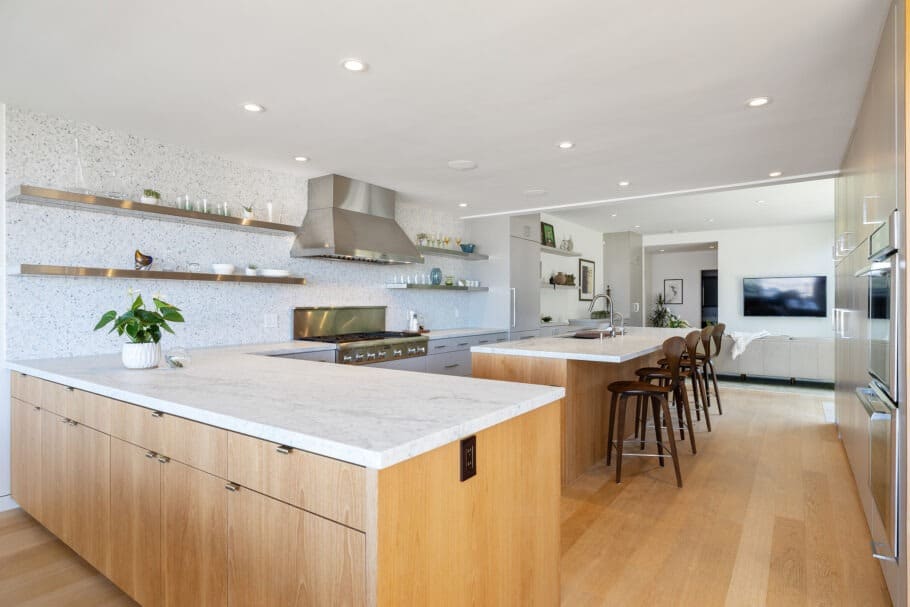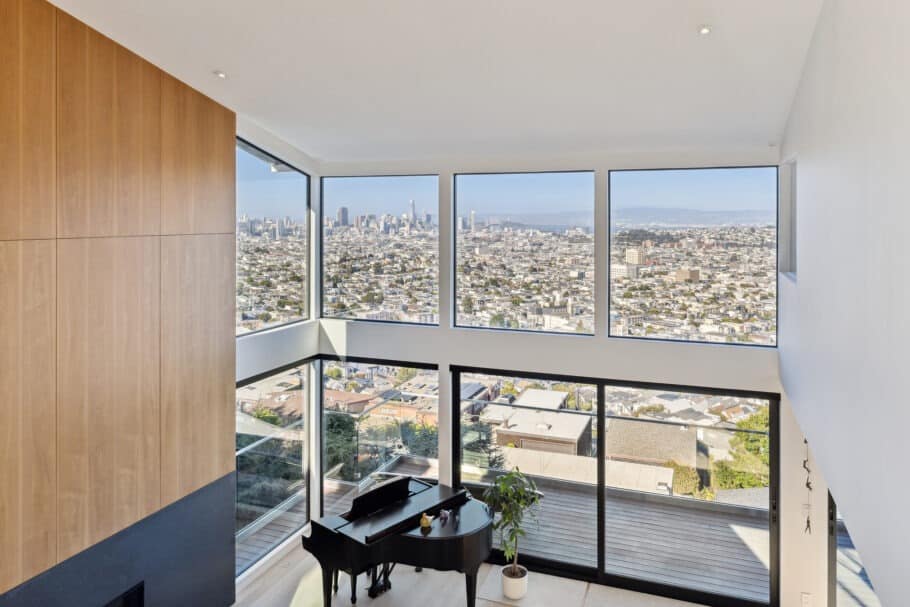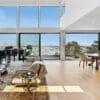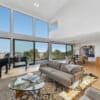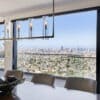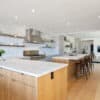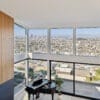Overview:
Boasting sweeping views of the San Francisco skyline, Bay Bridge, East Bay Hills, and water views, 42 Digby Street is a modern masterpiece designed by Martinkovic Milford Architects, tucked in a private hillside where privacy and serenity come first. Through a level sun-drenched and wind-protected courtyard, with heated seating and a built-in firepit, glass doors open to the home’s living spaces, creating seamless indoor/outdoor flow. The stunning living room features two-level floor-to-ceiling windows capturing every angle of the view, a statement linear gas fireplace with dark granite slab surround, and teak wood paneling that soars to the second story. Sliding doors in the living room and dining room give access to the main-level balcony. Adjacent to the spacious view dining room, is the chef’s kitchen with top-of-the-line finishes, copious amounts of storage, and an oversized peninsula & island. A more casual family room, half bath, and designated laundry room complete the main level. The second level is reserved for the primary suite, offering a modern bathroom with a freestanding tub and wet room shower, a walk-in closet, and a wall of windows with sights from the San Francisco skyline to the bay. The lower level hosts three bedrooms and two full baths, including one en-suite, all with remarkable views and deck access. Additionally, the home features radiant heat, updated structural framing, electrical and plumbing systems, and clad aluminum windows and doors complete with automatic shades. Lastly, the home boasts a detached, two-car side-by-side garage with built-in storage cabinets and finished floor.
